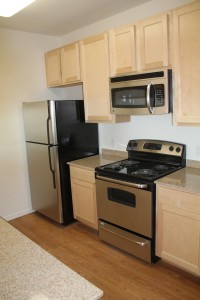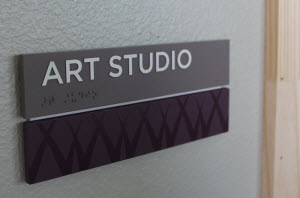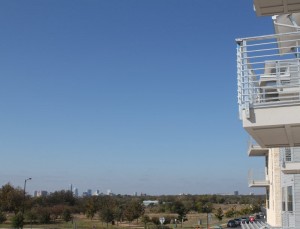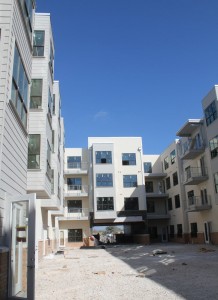
Chic kitchen
The idea of a senior affordable apartment community might not sound chic, but any of my illusions about the Wildflower Terrace were blown away on a hardhat tour last week. My companion was a local journalist who quite quickly declared that she wanted to reserve her place on the waiting list in 8 years time – when she reached 55 years of age.
The mixed-use mixed-income project sits in a four story building on Berkman between Tom Miller and the new McCurdy Streets, adjacent to the old control tower. Many of the units have stunning views of downtown, and the big surprise for me was the inner courtyard. This is a residents only area, which is hidden away from the broader neighborhood.
Integration with the existing neighborhoods it sits among is achieved in a number of ways. While the library, gym and business center are for residents only, that’s not to say that Mueller doesn’t have multi-generational families, some of whom are excited about their family members moving into the Wildflower Terrace. In addition, the mixed use component means that there are downstairs retail opportunities. One thing that our DMA tour guide hinted strongly at was the possibility of a coffee shop. Whether or not that comes to pass, it will be interesting to see more retail on Berkman, to complement the Urban HEB at the other end of the development. Berkman is the major artery that bisects the neighborhood, and is designed with capacity for a streetcar in mind. In short, the kind of street you might walk along and interact with.
We took a look around a few units on the second floor – and enjoyed the views and the large windows of the corner units. The affordable units are finished with the same level of detail as the market rate apartments and they were certainly easy on the eye: vinyl plank flooring is hard-wearing and in vogue, and the maple cabinet and granite finished kitchens with the clean steel appliances rounded out a modern look. The 9′ ceilings and light color scheme made the apartments feel light and roomy, and positively vast on the ground floor with its 12′ ceilings.

The tour also included the amenities – the gym, business center, library, and my favorites – the art studio and theater. The theater is big enough for 40-50 seats, and doubles as a meeting room. I selfishly asked if Mueller residents could attend art classes, and the reply was that priority was for Wildflower residents, though it is anticipated that if spaces were available, the broader development might be invited. I hope the same goes for the creative writing classes too.
The first 22 residents are set to move in from December 1st 2011, and I welcome them to the neighborhood!

Downtown views

Private courtyard

