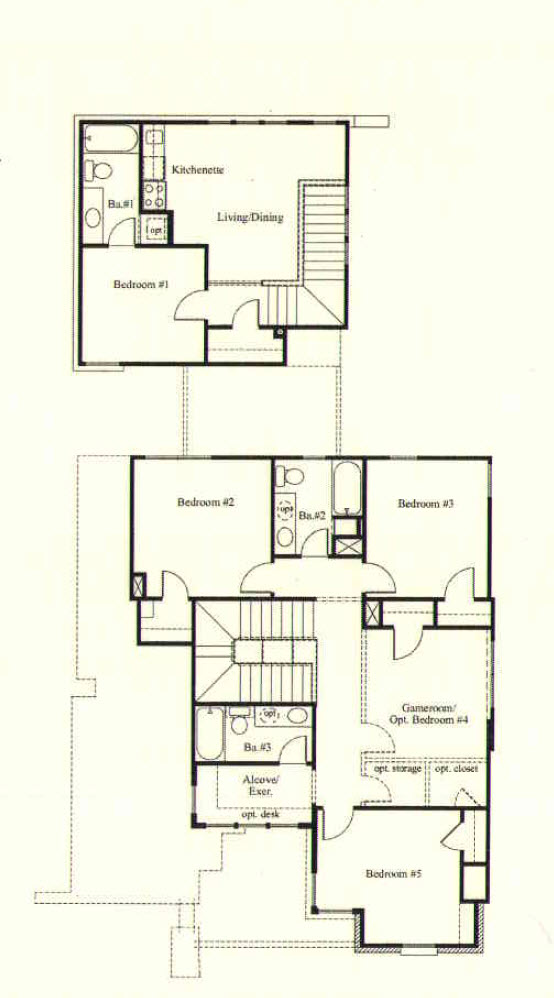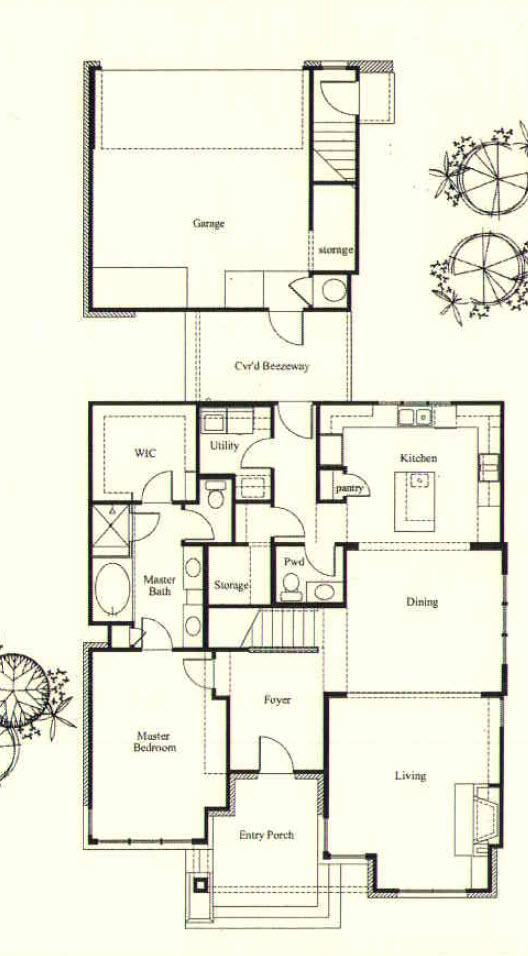The two story Andrews at Mueller is a very flexible floorplan – it has a few different options – either a sixth bedroom or a game room upstairs and a garage apartment at the back, which makes a great guest space or provides rental income.
The garage apartment has a separate entrance and reserved parking space by the garage, and they typically rent for $875 – $925 per month with utilities included. There is only one set of utility meters for the home, so bills are all run through the main house. The garage apartment has a stackable washer/ dryer option in the bathroom, and this determines the price a tenant is prepared to pay.
The main home floorplan has the master bedroom downstairs with three or four bedrooms up – one of the most notable things is the large entertaining / dining space which runs the full length of the home. At a recent brunch it made for a great progression – snacks and drinks at the kitchen island to start, moving to the formal dining space and then retiring to the living room at the front of the home.
Another neat feature is the office nook upstairs next to the second full bathroom. With large windows this allows for a tranquil office setting if you don’t want to set aside one of the bedrooms. The home has great storage and you can check out the pictures of the Andrews floorplan below.
Let me know if you want a better copy of the floorplan!

Andrews Floorplan – Upstairs

Andrews Floorplan – downstairs

