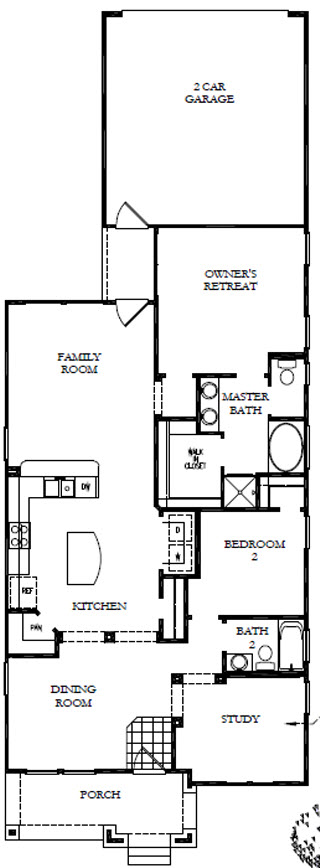Single story floor plans at Mueller are rare – much of the housing stock is two or three story, and the bulk of the development between 2010 and 2012 has been denser or attached homes – less of the yard or detached homes. In the original burst of building the David Weekley SoCo was one of the one story plans.

SoCo shown with 2 bed and study option
It has three bedrooms and two full baths and it is very open plan – there are two bedrooms and a bathroom at the front of the home, opposite the dining area. A small pillar delineates the kitchen, which opens to the dining area through two arches. The kitchen features an island and a breakfast bar, open to the living room at the back of the home which is opposite the master suite.
The garage is attached to the back of the home, and a short breezeway joins it to the back door. Given the relatively small footprint, the home has a modest fenced yard next to the garage.
The homes are popular due to their relative affordability and single level living. The secondary bedrooms are modest in size, though the home makes full use of its envelope. The SoCo features around 1440 square feet of living space inside
In recap of the SoCo:
- 3 full beds
- 2 baths
- 3 star green in Austin Energy Green Building Program
- master down / single level
- 1439 sqft
- double garage with alley access
- formal dining
- living room
- optional study / 3rd bedroom
2012 list prices are between around $350,000, in 2015 they start in the mid $450,000s,.
Let me know if you want a detailed look at the floor plan, or to be notified when a resale becomes available. You can check out all Mueller homes for sale here. 512.215.4785.

