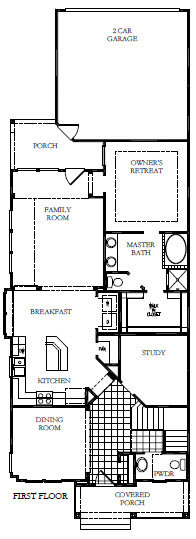
Downstairs in the David Weekley Antone Floor Plan at Mueller Austin
Here is a popular Mueller 2 story yard home from David Weekley Homes. The Antone floor plan is 2214 square feet with 3 bedrooms and 2.5 baths. This is a great floor plan with the master bedroom downstairs and the other 2 or 3 bedrooms upstairs.
The front of the house has a large covered front porch. The entryway leads into a foyer. Immediately to the right of the foyer is the staircase leading to the second story. This floor is comprised of 2 bedrooms, a playroom and a full bathroom. There is an option to choose a 4th bedroom in place of the playroom.
Further into the foyer an enclosed study is on the right. To the left is kitchen which features a spacious island. A combination cooktop/range can be built into the counter top or the cook top can be placed on the island with a separate range.
The combination of the kitchen/breakfast room/family room creates a nice open living space. Access to the back patio and backyard is through the family room. The master bedroom is off the other side of the family room. The master bathroom has a nice garden tub and spacious master closet. The 2 car garage is located in the rear of the home with alley access.
At a glance:
- 3/4 bedrooms
- 2.5 baths
- 3 stars in Austin Energy Green Building Program
- master down
- open family, breakfast / kitchen separate dining and study
- loft area up (or 4th bed)
- 2214 sqft per builder
- double garage with alley access
- balcony option on front of home
- Antones selling over $450,000 2013
Let me know if you are interested in seeing the next Antone home that becomes available, or if you would like a copy of the full floor plan. 512.215.4785.

