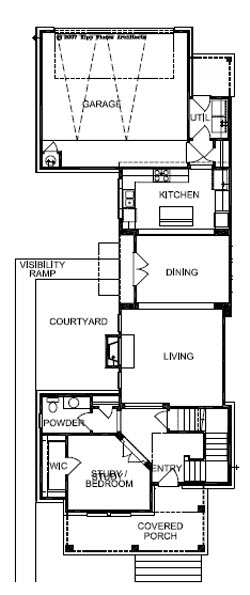here are four incarnations of the Meritage 1903 at the old airport development – The Royal, The Pena, The Benson and the Maggio, each with slightly different size and elevations. There are several different options for each plan.

Downstairs in the 1903 Pena
The different elevations have different porch configurations, and as you enter the front door the stairs are to one side and a study or optional bedroom are to the other, and a half bathroom or optional full bath with shower.
The rest of the main level is open with a large living and dining area opening up into the kitchen with an island and breakfast bar. The dining room opens through French doors to a side patio area, and the kitchen leads to the utility room and double garage.
Upstairs are three bedrooms and two bathrooms. The master is at the rear of the home and has a balcony overlooking the side yard. The master bath has shower and an optional garden tub configuration. There is also an optional loft area, or the stairs can be open to the second floor.
- 3 bedrooms upstairs (with optional 4th or study downstairs)
- 2.5-3 baths
- 3 star green in Austin Energy Green Building Program
- master up
- 2050 – 2130 sqft
- double garage with alley access
- open living /dining /kitchen
- balcony from master bedroom
2011 / 2012 resale prices start from $380,000 to $400,000. In 2015 these would start in the $500,000s. Get in touch if you would like a copy of the floor plan, or be notified when one of these homes comes on the market, or any other Mueller real estate 512.215.4785.

